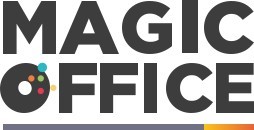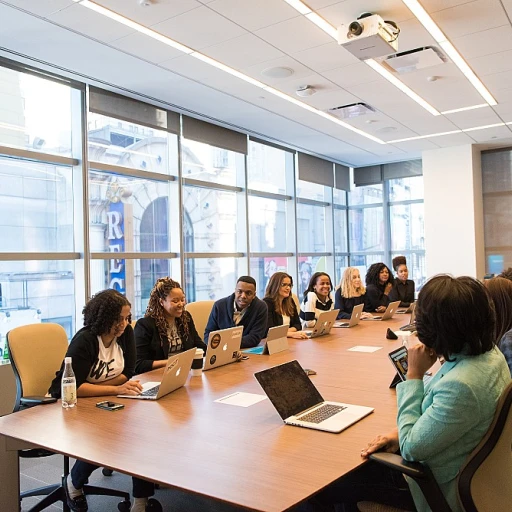Cultural Influences on Office Space Design
Cultural Nuances in Office Space Design
The design of office spaces in the Arabian Emirates is deeply influenced by cultural factors. It is essential to understand these cultural elements to create an effective workplace that caters to the needs of employees while respecting tradition and promoting modernity. The traditional aspects of Emirati culture often favor private offices over open-plan layouts, as privacy is typically valued highly in business environments.
However, there is a noticeable shift towards more open and collaborative office layouts, mirroring contemporary business trends. This transition can be seen in the strategic balance of private office and shared spaces within the same workplace. Offering both private and communal areas allows for a flexible work environment that can adapt to evolving business needs and future growth.
Interestingly, the average office size in the region is often determined by the number of meeting rooms and conference facilities. These spaces are crucial for fostering employee interactions and driving collaboration among teams, while maintaining a balance with culturally respected privacy standards.
For those looking to reshape their office environments aligning with these cultural insights, a comprehensive guide to task analysis could be vital. By understanding cultural expectations and behaviors, office managers can develop strategies that enhance workplace efficiency and employee satisfaction.
Business Trends Shaping Office Size Requirements
Adapting to Modern Business Dynamics
In the Arabian Emirates, the rapid transformation of business operations significantly influences the size and function of office spaces. As enterprises expand and diversify, the need for flexible and efficient office layouts becomes increasingly important. The shift towards open-plan office layouts reflects a growing trend in meeting space requirements that promote collaboration. This allows employees to work seamlessly within shared areas, fostering a sense of community and efficiency. Open spaces can, however, present challenges. For instance, maintaining the average space per employee to ensure comfort is crucial. According to office standards, the average office size per person typically falls in the range of 100-150 square feet, balancing both private offices and common areas. Furthermore, private workspaces remain essential for tasks requiring concentration and privacy. The integration of hybrid office models – combining open and private office spaces – helps accommodate varying work needs. This strategy caters to both focused work and dynamic collaboration, meeting diverse employee preferences. Meeting rooms and conference rooms also play a pivotal role in modern office environments. Their size and setup must align with the company’s operational flow and employee count. These spaces should be adaptable, able to cater to average office team sizes, and equipped with technology to support virtual conferencing. Flexibility is key as businesses anticipate future growth. The ability to reconfigure spaces without significant renovation cost impacts operational efficiency. Efficient use of natural light, modular walls, and furniture can make these adjustments possible while enhancing workplace aesthetics. For companies located in bustling commercial hubs, understanding space utilization becomes integral to maintaining competitive advantage. Insights into adapting office space size to meet business demands can be found on enhancing efficiency in shopping center management, as optimal space allocation often parallels retail strategies to maximize productivity.Balancing Tradition and Modernity in Office Layouts
Finding the Balance Between Traditional and Modern Office Design
When considering office layout in the Arabian Emirates, one must understand the delicate balance between deep-rooted traditions and rapidly evolving modernity. This interplay becomes paramount as companies strive to create environments that not only foster productivity but also respect cultural nuances. An office space that skillfully blends these elements often proves successful.
The traditional Arabian preference for privacy and separation is often juxtaposed with the global trend of open-plan workspaces. Private offices and meeting rooms still hold value, providing intimate spaces where employees can engage in focused tasks without distractions. However, the advent of shared spaces and open-plan designs cannot be ignored as they offer flexibility and foster communication among team members.
In balancing these dynamics, the average office space should consider various factors. For instance, providing sufficient square footage for common areas like conference rooms and meeting spaces allows for both formal and casual interactions. The integration of movable walls and adaptable office layouts offers flexibility to cater to diverse work styles.
The typical office size in the Emirates differs from global standards primarily due to larger average office footprints designed to accommodate both private and shared work environments. Utilizing natural light and employing innovative design strategies can elevate these spaces, enhancing both well-being and productivity among employees.
As organizations project future growth, they must thoughtfully plan office space requirements to cater to increased headcount while maintaining operational efficiency. This involves not only considering the square footage per employee but also anticipating shifts in workplace dynamics and the increasing demand for optimal security and monitoring measures post office hours.
Impact of Technology on Office Space Utilization
Transformative Role of Technology in Office Layout
In the dynamic landscape of the Arabian Emirates, technology is redefining how office spaces are utilized, offering an array of advantages that support both traditional and modern business practices. The integration of advanced technological tools is fostering a revolutionary shift in how offices are designed and function, aiming to accommodate the ever-evolving space requirements while optimizing productivity. For instance, the modern-day offices increasingly emphasize open plan and shared spaces that foster collaboration, yet also provide private offices for tasks requiring concentration. The average size of these offices tends to vary based on industry demands and the overarching corporate ethos. Office layouts are now frequently leveraging smart technology to maximize the efficiency and utility of the available square footage, adapting in real time to the task at hand. Moreover, technology plays a pivotal role in enabling better space management through digital platforms that offer real-time insights into office occupancy and utilization patterns. This not only informs future growth and expansion strategies but also ensures that the office standard aligns with both employee expectations and regulatory guidelines. It’s crucial to understand the importance of incorporating multifunctional meeting rooms equipped with state-of-the-art audio-visual technology and conferencing tools. Such infrastructure not only enhances the quality of interactions but also reduces the need for physical space in networking, allowing companies to maintain smaller yet highly functional office sizes. Employers are increasingly recognizing the benefit of providing adequate feet per person, ensuring each employee has sufficient space to work comfortably. This adjustment effectively mitigates spatial constraints and maintains a balanced environment between open workplace areas and dedicated private spaces. Furthermore, the adoption of wall panels with built-in screens and smart boards in office shared spaces is paving the way for interactive collaboration without compromising on personal space. In the heart of these transformations lies the pursuit of sustainable office solutions, such as the incorporation of natural light and energy-efficient systems, to support both the environmental objectives and the well-being of employees. Such elements become part of standard space requirements when designing new office spaces or remodeling existing ones. The impact of technology on office space utilization is undeniable, continuously shaping the environments where employees thrive. As companies continue to navigate the balance between tradition and modernity, technology stands as a cornerstone of operational efficiency and employee satisfaction. As we have explored these transformative trends in earlier sections, it is vital to continue observing how these influences evolve further into tangible office environments.Regulatory Considerations for Office Spaces
Adherence to Local Regulations
Navigating the regulatory landscape is crucial for companies aiming to design optimal office spaces in the Arabian Emirates. An understanding of cultural influences and business trends plays a vital role in crafting efficient and compliant office layouts. Adhering to guidelines on space requirements directly impacts how effectively a company can utilize its office environment.- Office Space Dimensions: Regulations often define the square footage needed per employee, emphasizing the importance of planning for future growth. Considering the average feet person, adequate square footage ensures a balance between open areas and private offices.
- Private vs. Shared Offices: The companies must decide between private office spaces or shared spaces. Private offices provide individual work environments, while office shared concepts cater to collaborative efforts.
- Meeting and Conference Rooms: The guidelines for meeting rooms and conference rooms dictate the number and size of these spaces, guiding organizations in space utilization strategies.
- Safety Standards and Accessibility: Offices must comply with local safety standards, ensuring accessible and safe work environments, including room layout considerations, wall placements, and common areas.
Case Studies: Successful Office Space Strategies
Effective Office Space Strategies in Practice
In order to create optimal office spaces in the Arabian Emirates, companies have turned to a variety of strategies. These strategies account not only for the region's unique cultural and business requirements but also for the innovative integration of technology and modern design elements.
One notable practice is the utilization of open and shared office layouts to foster collaboration. These layouts strike a balance between traditional private offices and open-plan spaces, providing employees with the flexibility to choose their work setting based on task and preference. In open areas, privacy is still maintained through the use of soundproof meeting rooms and strategically placed walls, ensuring that employees have spaces conducive to focused work.
Moreover, an important consideration in these successful strategies is the importance of shared common areas and meeting rooms. By ensuring these areas are easily accessible and thoughtfully designed, companies promote teamwork and spontaneous exchange of ideas within the workplace. This aligns with the traditional emphasis on community and collaboration found in the Arabian Emirates.
The integration of technology has likewise been a major factor in successful office designs. From smart conference rooms equipped with the latest telecommunication tools to offices designed with future growth in mind, technology plays a crucial role. Such features not only help enhance connectivity but also improve space utilization, ensuring maximum efficiency per square foot.
A noteworthy trend observed in successful office strategies is the adjustment of square footage based on evolving business requirements and employee preferences. With changing business landscapes, companies are increasingly adopting a more flexible approach to office size standards, allowing for agile reconfiguration of office spaces as needed. This dynamic approach supports adaptability and resilience, catering to both current and anticipated space requirements.
Overall, these strategic approaches demonstrate that blending traditional values with modern innovations proves to be effective in the evolving business environment of the Arabian Emirates. For a comprehensive guide on optimal office space utilization, these strategies serve as a valuable resource for any organization looking to create a productive and culturally congruent workplace.








